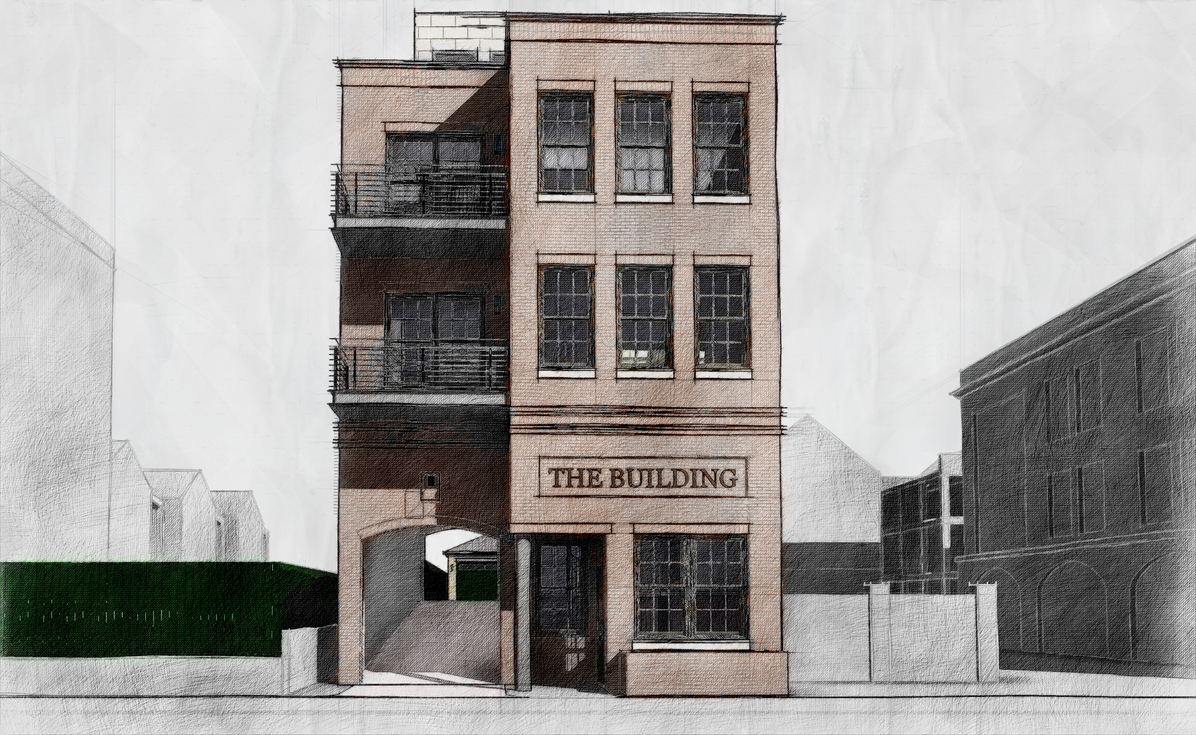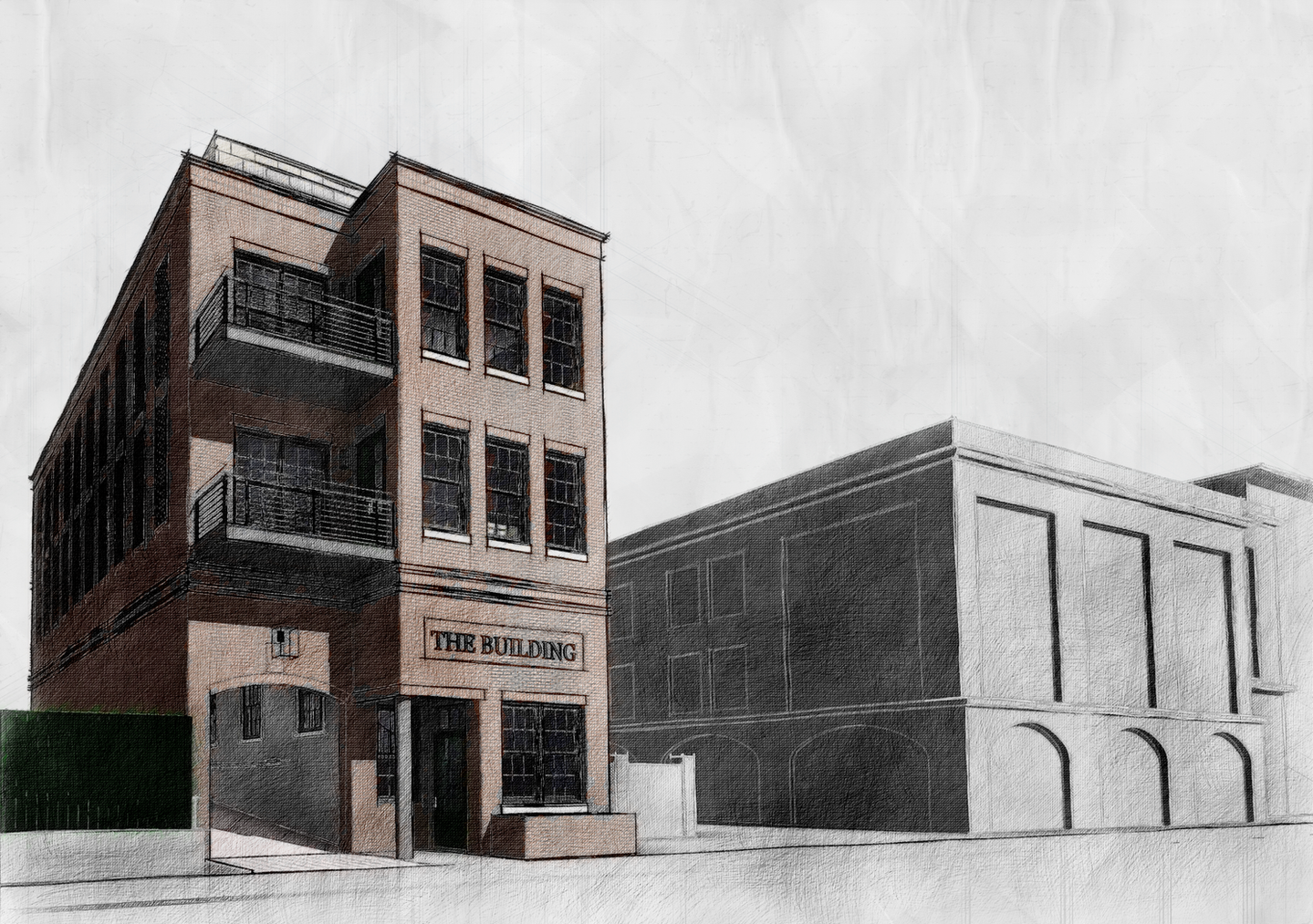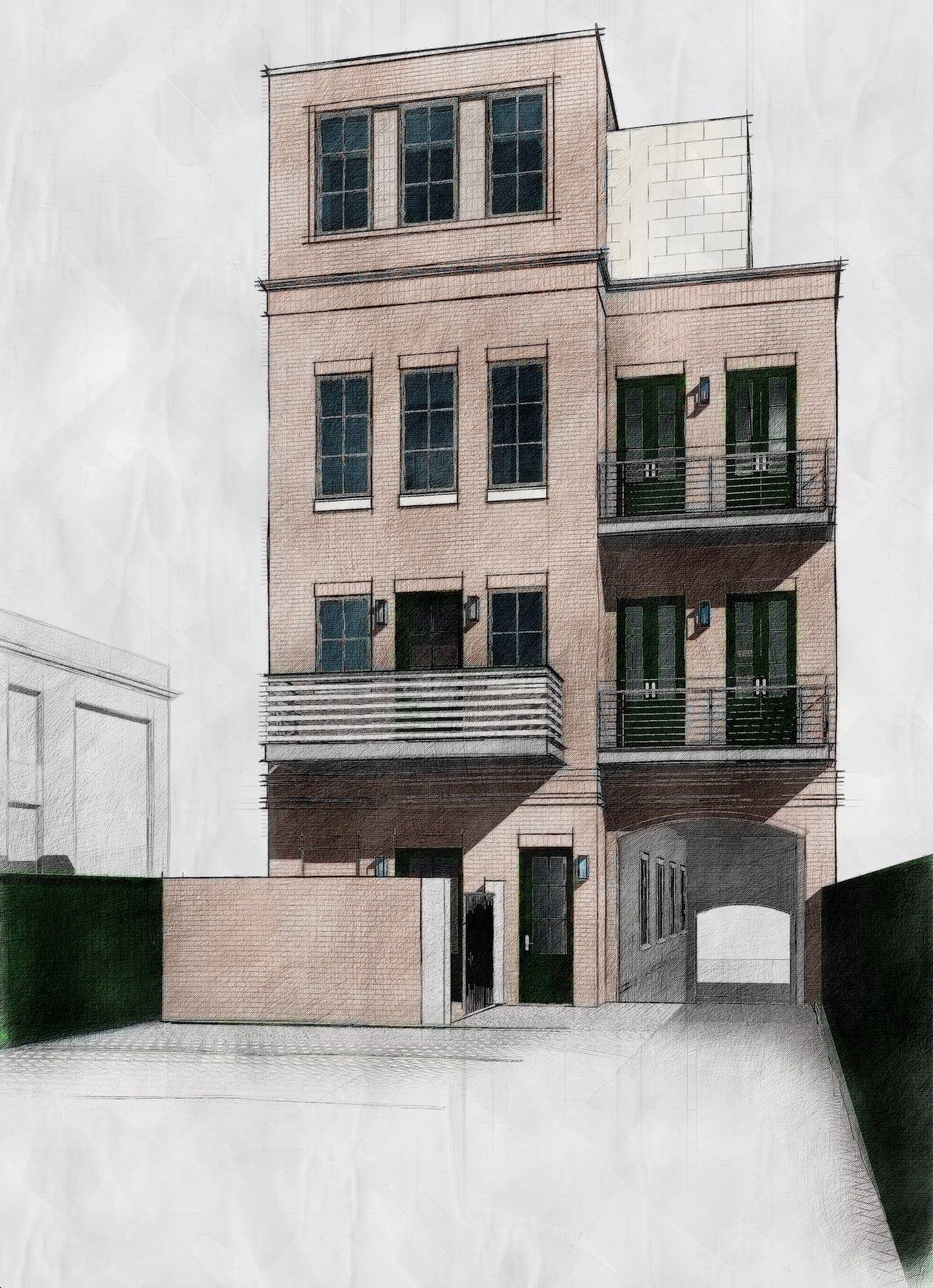Create Your First Project
Start adding your projects to your portfolio. Click on "Manage Projects" to get started
East Bay Mews - On the Boards
Project type
Boutique Commercial
Project Timeline
In Process - Construction Documents
BAR-S Approval
East Bay Mews is a mixed-use infill development thoughtfully sited in Charleston’s historic urban core. Designed to harmonize with the scale and rhythm of the surrounding context, the project introduces a new brick masonry structure with residential units above and flexible commercial space below. A pedestrian passageway and layered balconies offer permeability through the site, connecting street to courtyard and reinforcing Charleston’s tradition of passage living. Operable shutters, finely scaled ironwork, and deeply set windows reinterpret vernacular elements in a contemporary framework—creating a building that feels both rooted and forward-looking.












